A Living History Blog on the renovations at North Wilkesboro Speedway
Infield Garage Built in 1988:
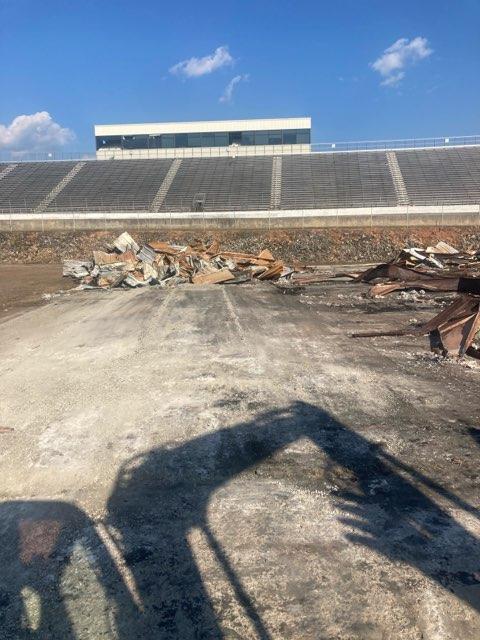
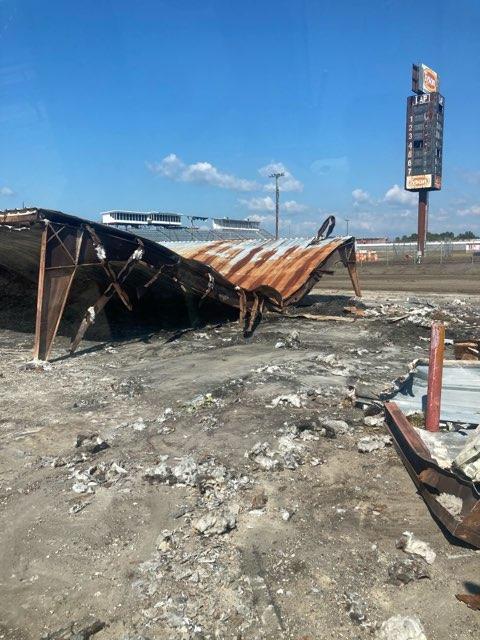
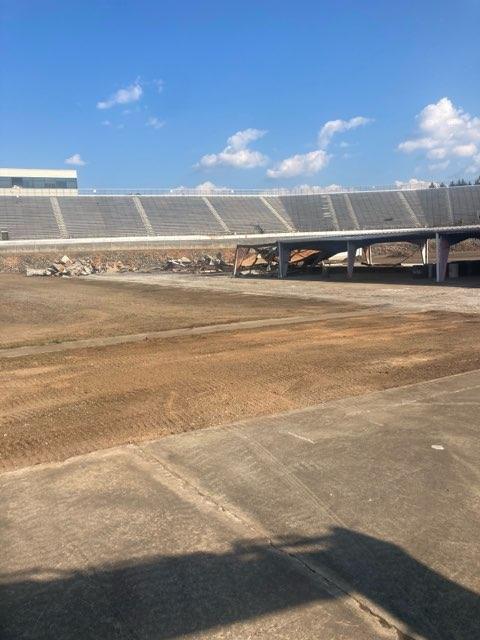
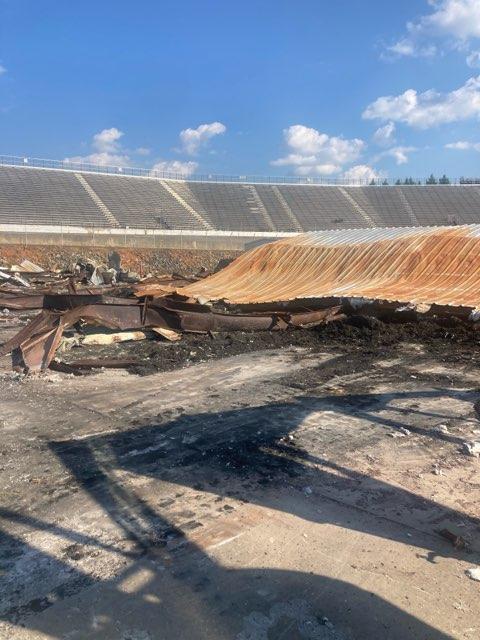
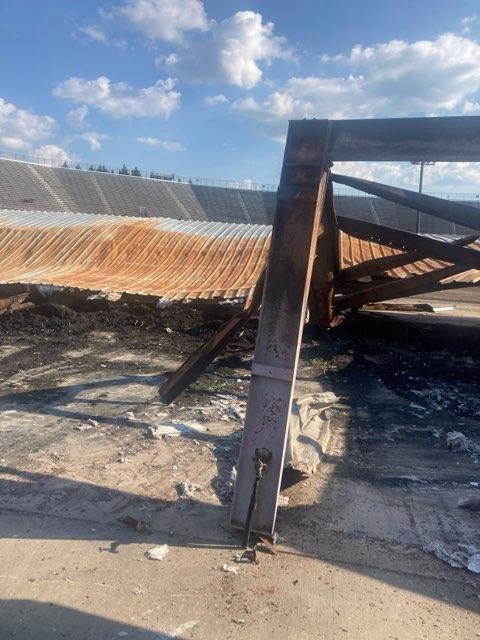
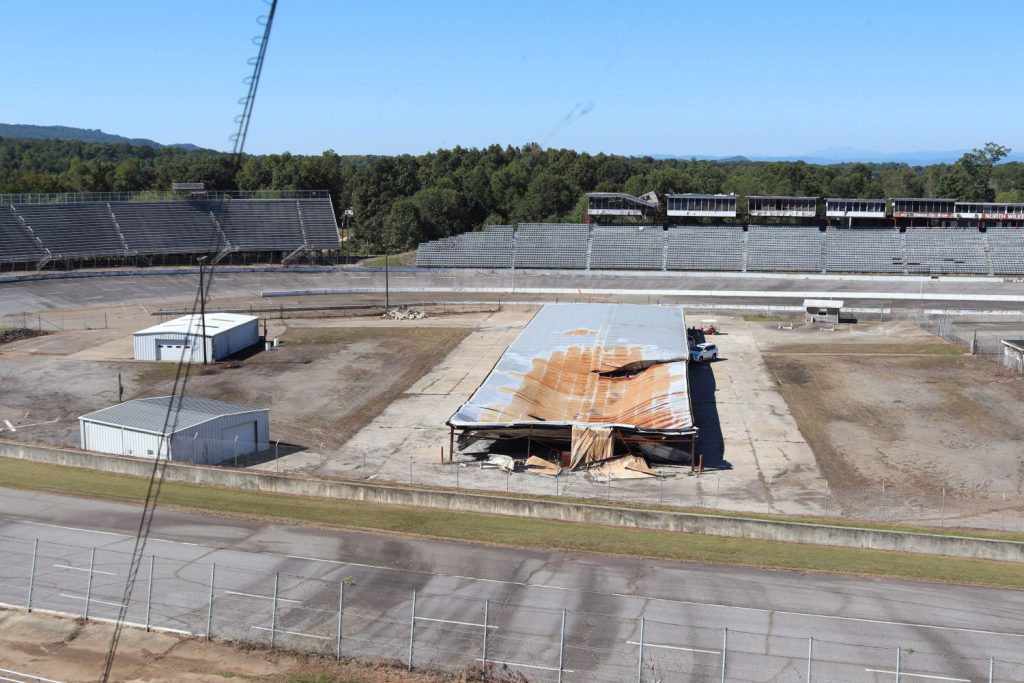
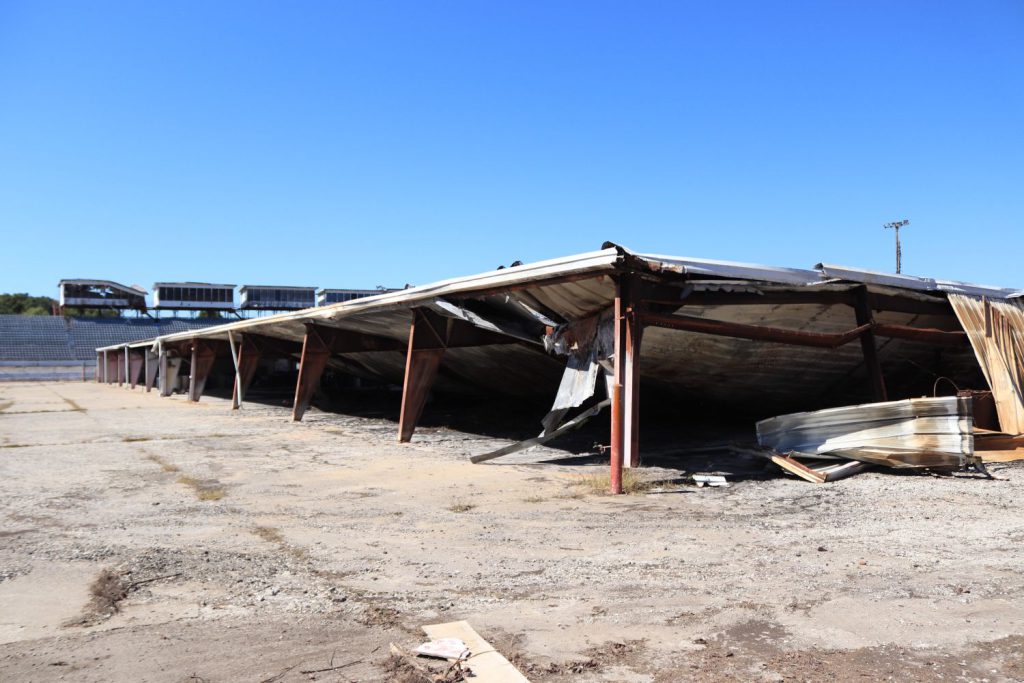
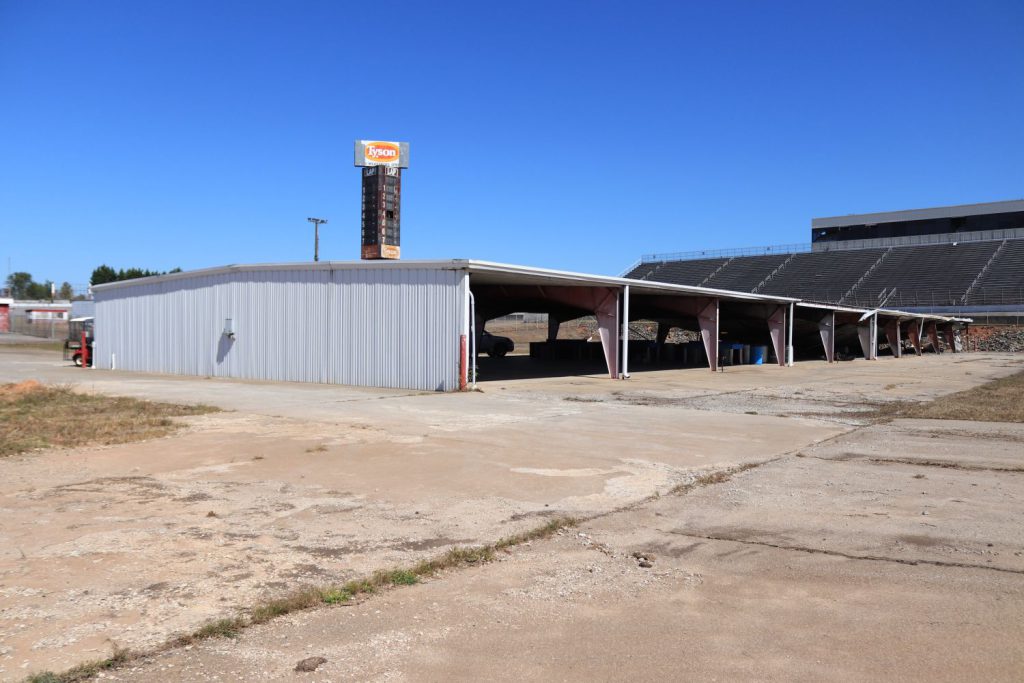
Photo Credit: Save The Speedway, Carter Finch and Southern Research Historic Preservation Consultants
One of the first buildings to come down as part of the renovation was the infield garage building built in 1988. At the time it measured approximately 240 feet long by 50 feet wide. In 2018 a fire was started in the garage area that contained hay bales which caused damage to half of the garage causing it to collapse.
The collapsed area of the garage was removed in November of 2021. The remaining structure of the garage was removed in June/July 2022.
Tyson Holly Farms Building Turn Four Built in 1985:
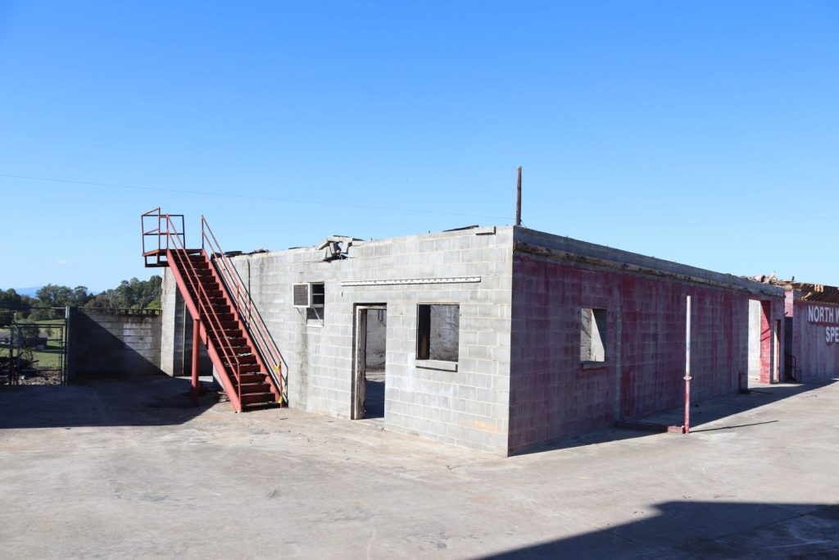
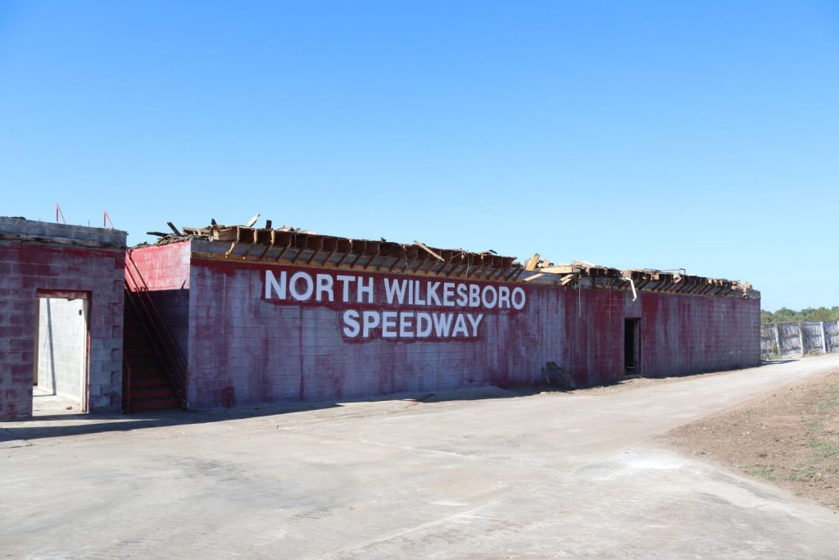
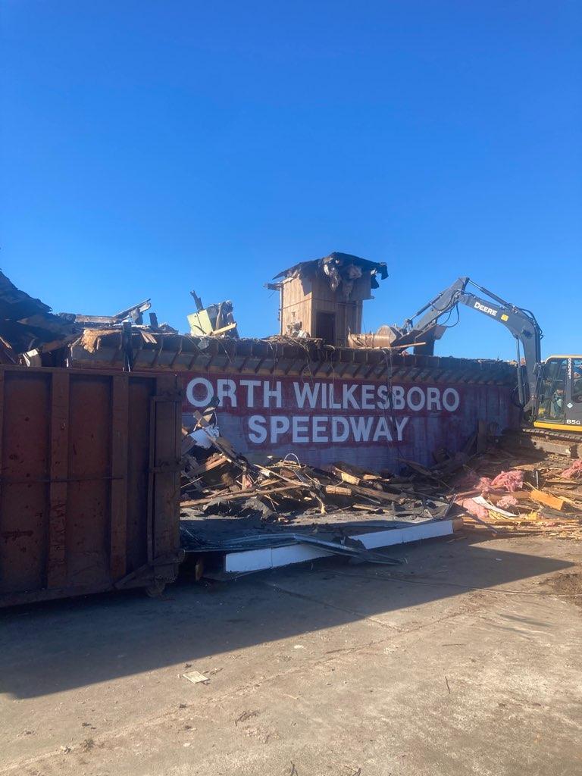
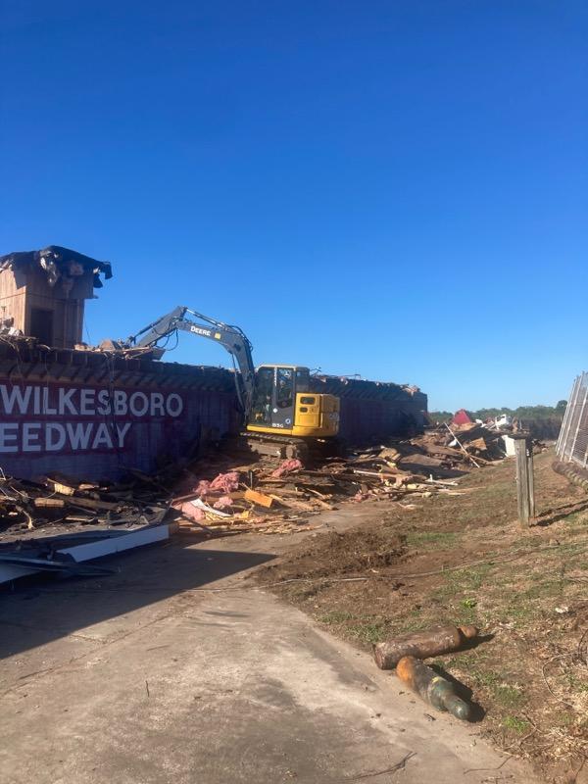
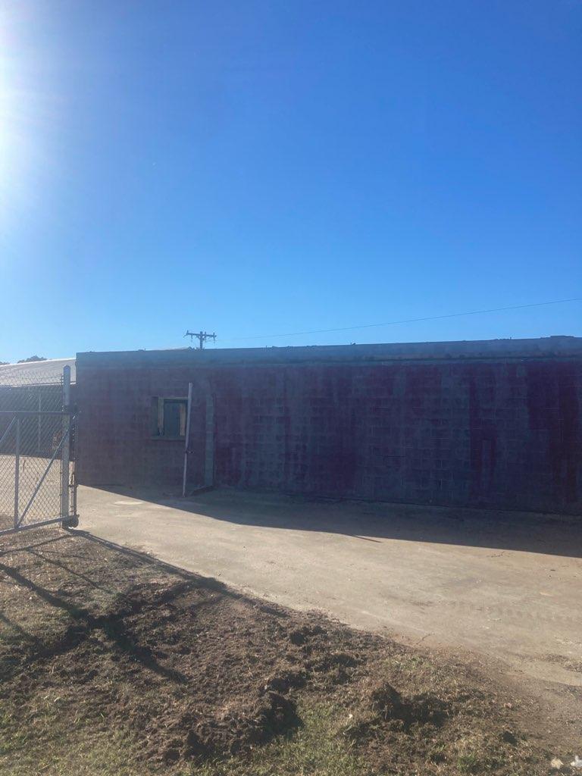
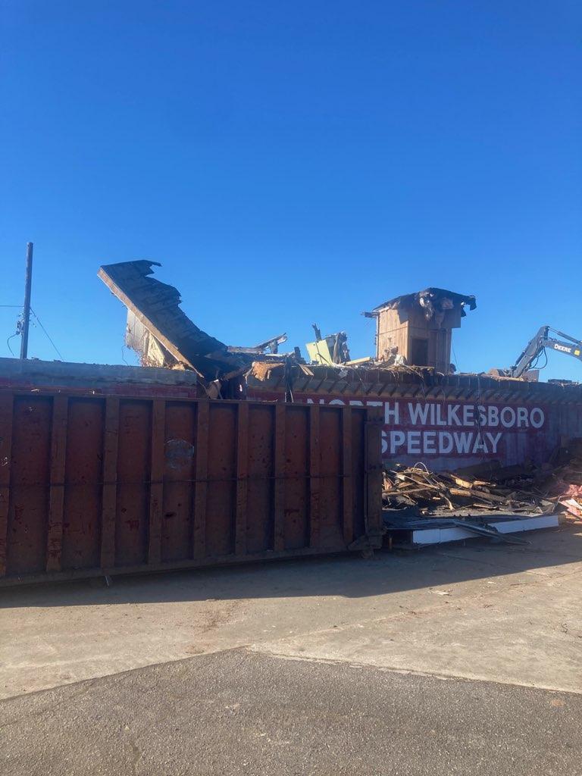
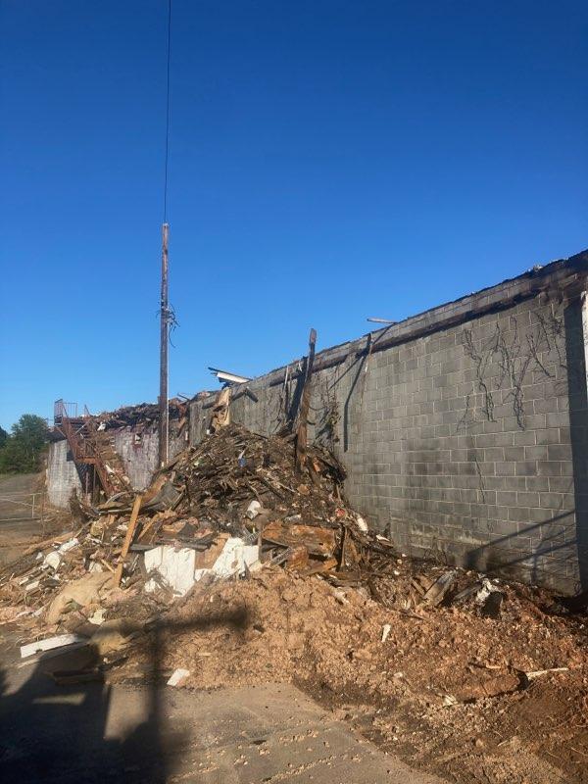
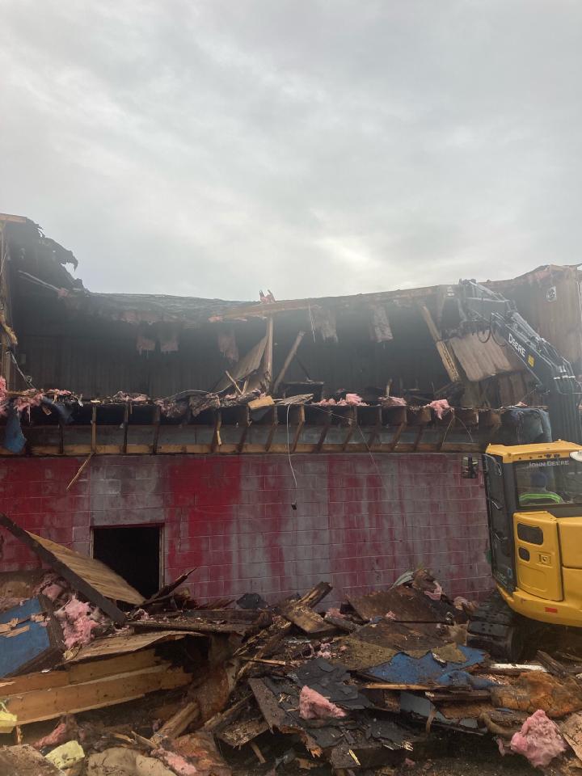
Photo Credit: Save The Speedway, Carter Finch and Southern Research Historic Preservation Consultants
As part of the first phase of renovations the Tyson Holly Farms Suites built in 1985 suffered damage from a lightning strike and fire in 1997 the year after the track closed. At the time lightening struck a building behind the suite burning it to the ground. Over the proceeding years the old suites began to collapse and eventually fell in on themselves.
The collapsed suites were torn down and removed in November of 2021 at the same time as part of the garage was removed.
Backstretch Concessions Stands and Restrooms Built between the 1980s and 1990s:
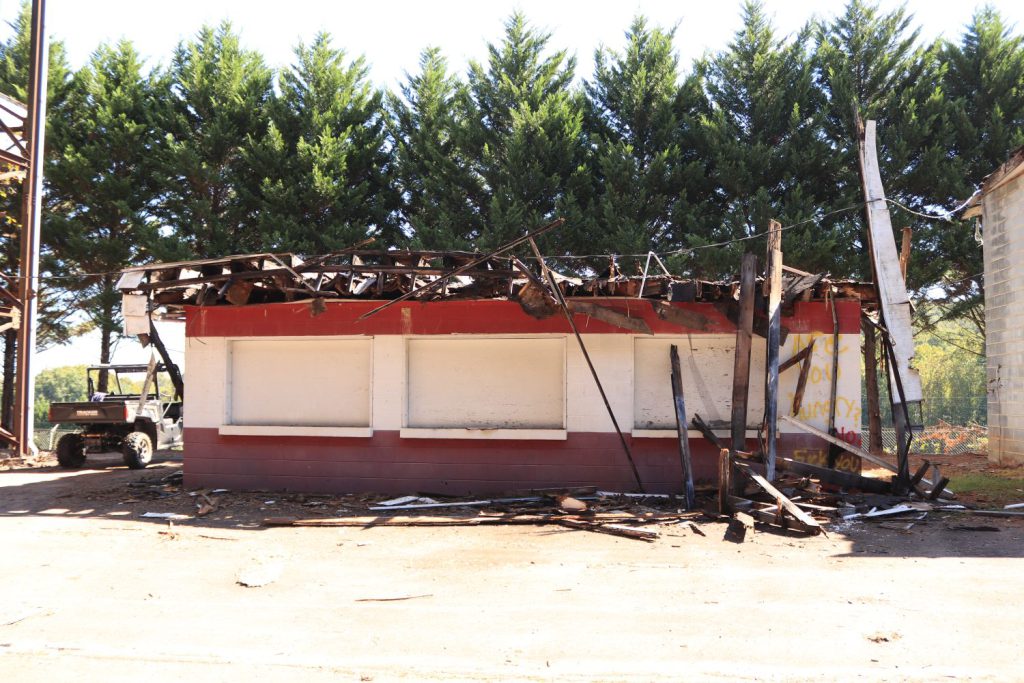
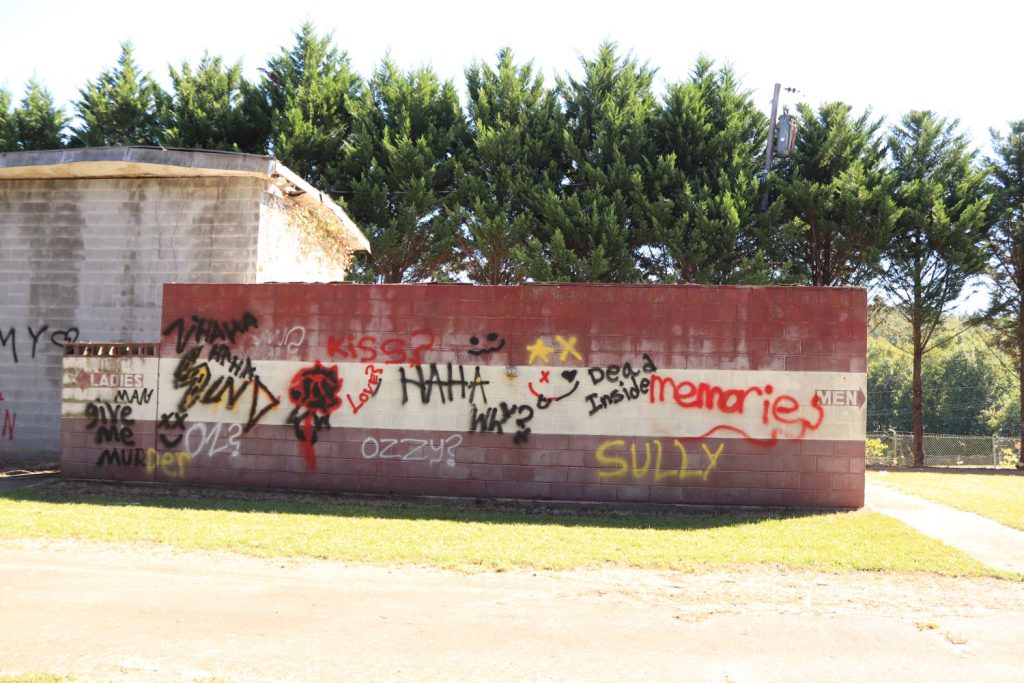
Photo Credit: Save The Speedway, Carter Finch and Southern Research Historic Preservation Consultants
As part of the expansion of the track that took place between the 1980s and 1990s of adding additional seating capacity, concessions and bathrooms were also added as additional capacity. These were concrete and block buildings that suffered repeated damage from vandals and break-ins over the years.
Three of these buildings were torn down in March of 2022.
Backstretch Water Storage Building Built in the early 1990s:
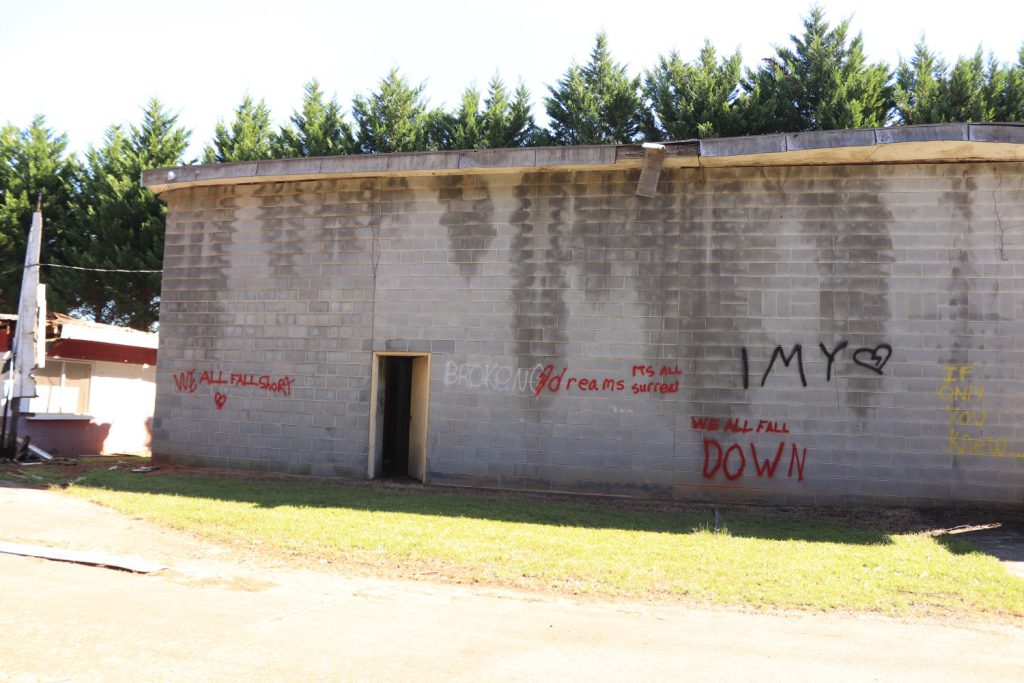
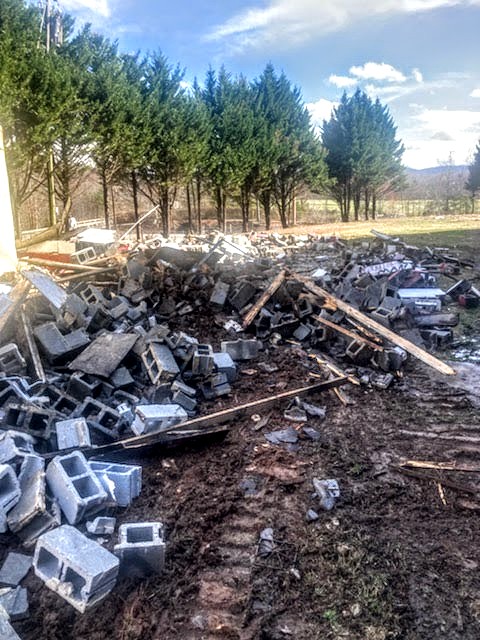
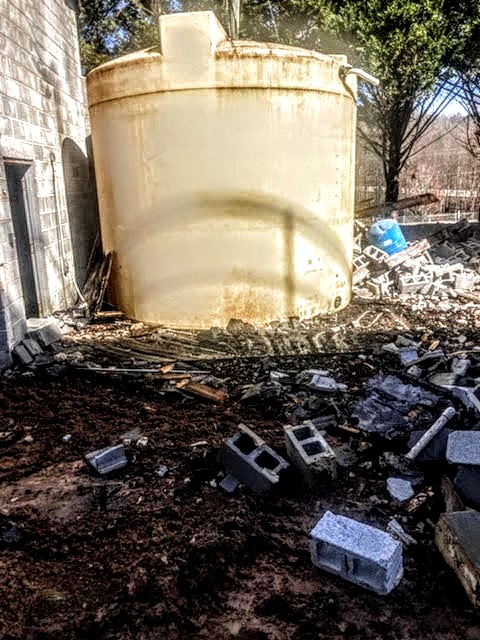
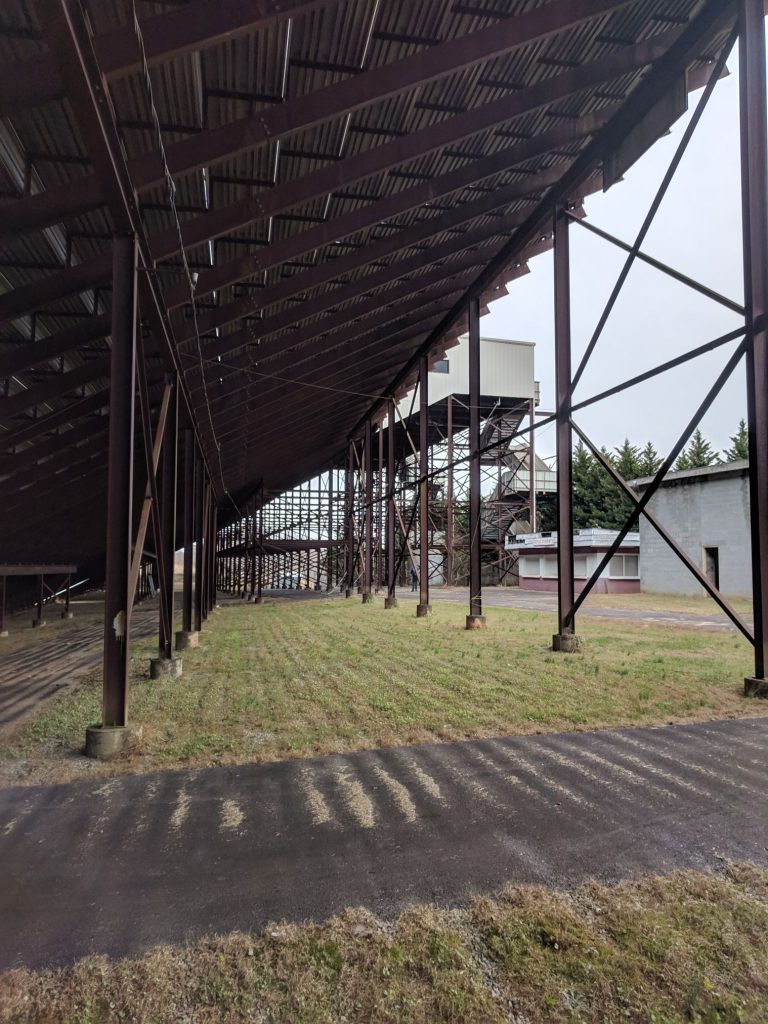
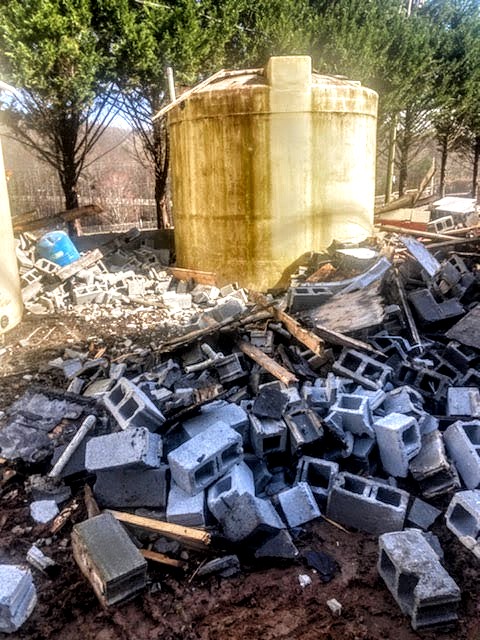
Photo Credit: Save The Speedway, Carter Finch and Southern Research Historic Preservation Consultants
During the removal of the backstretch concessions and restrooms removal the water storage building attached was torn down and the tanks removed from the building. Due to no city water connections at the track during its initial operation the track would pump in water to storage tanks around the track for use during events from wells dug around the track to provide water.
The building was built at some point between 1989 and 1993 and torn down in March of 2022.
First Union ATM Building Built in the 1980s:
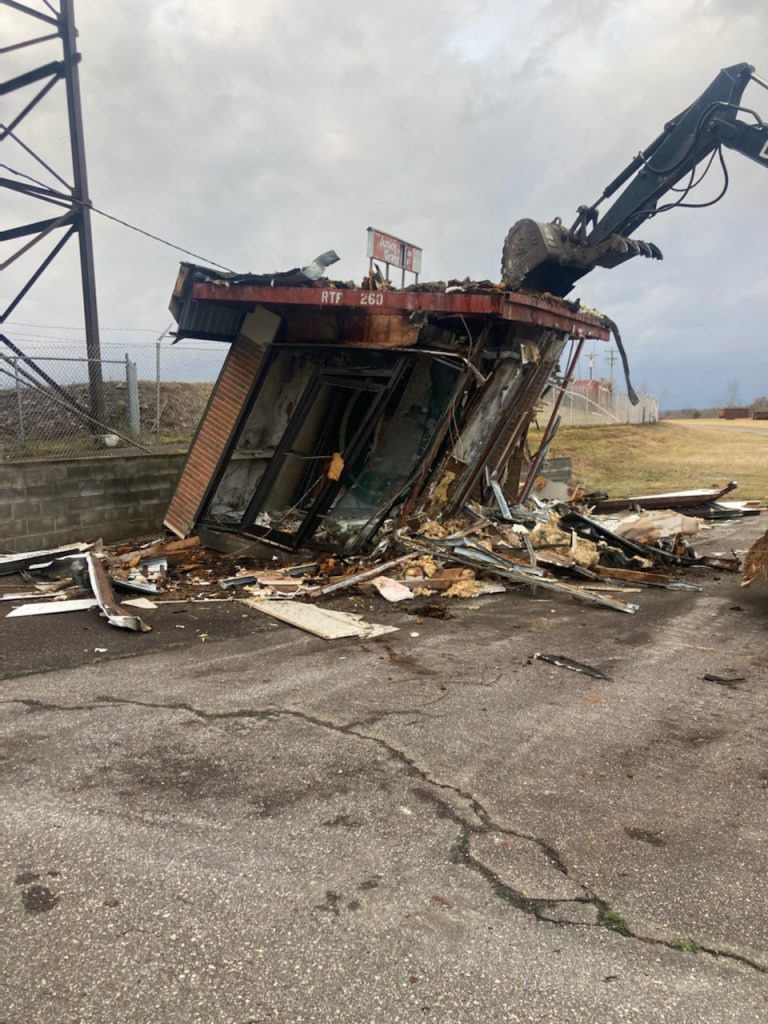
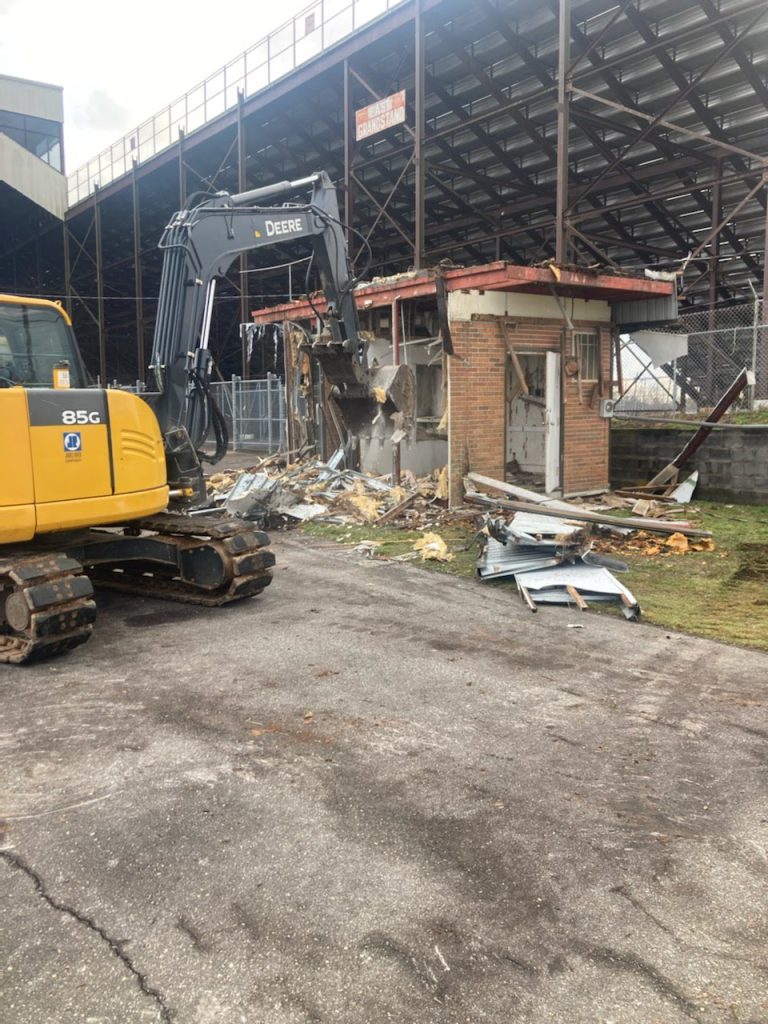
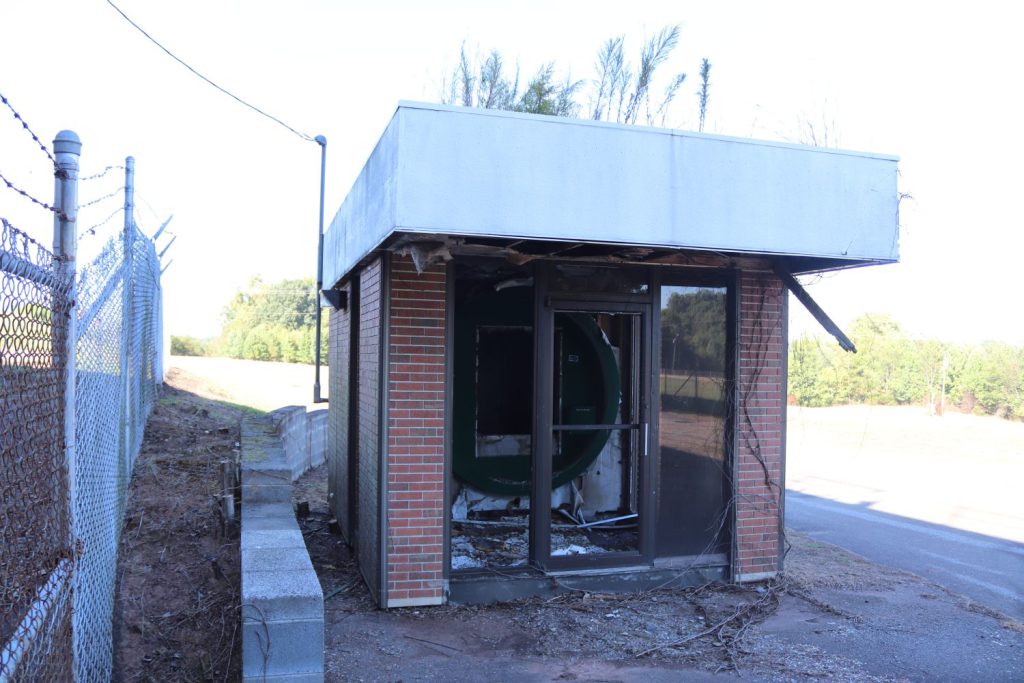
Photo Credit: Save The Speedway, Carter Finch and Southern Research Historic Preservation Consultants
As part of a sponsorship deal with First Union the track housed several ATMs for the bank and a small building at the back gate built as some point in the 1980s.
The building was torn down in March of 2022.
Turn Two, Backstretch Grandstands and Suites Built in 80s and 90s:
As part of the track expansion in the mid-80s through 1995 to expand capacity to 60,000 beginning in 1987 in the turn one area down the backstretch with a hauler tunnel near turn three new aluminum stands were built in stages. By 1991 the capacity had increased to 43,500, by 1994 50,500 and the final stage by October of 1995 to increase total capacity to 60,000 including brand new suites on the back for Lowes Corporation.
The Junior Johnson Grandstands would eventually be torn down in 2010 as part of a previous lease of the track to make way for campers and RVs to use the turn three area. Today the track seats 40,000 but with the removal of the stands in the turns and backstretch will reduce capacity by half to around 20,000.


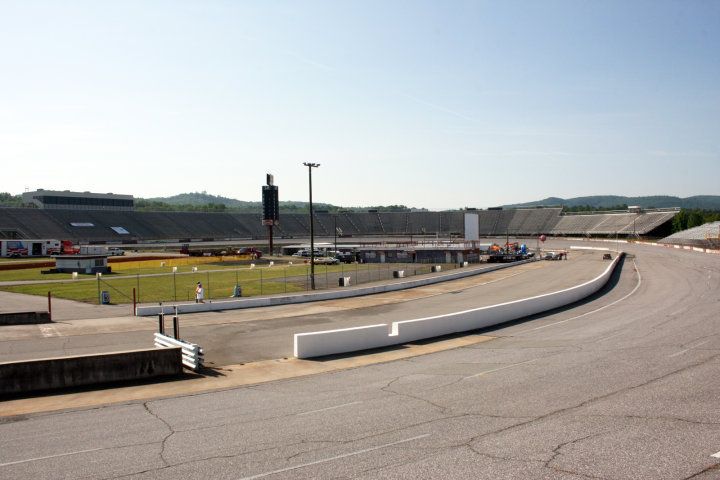
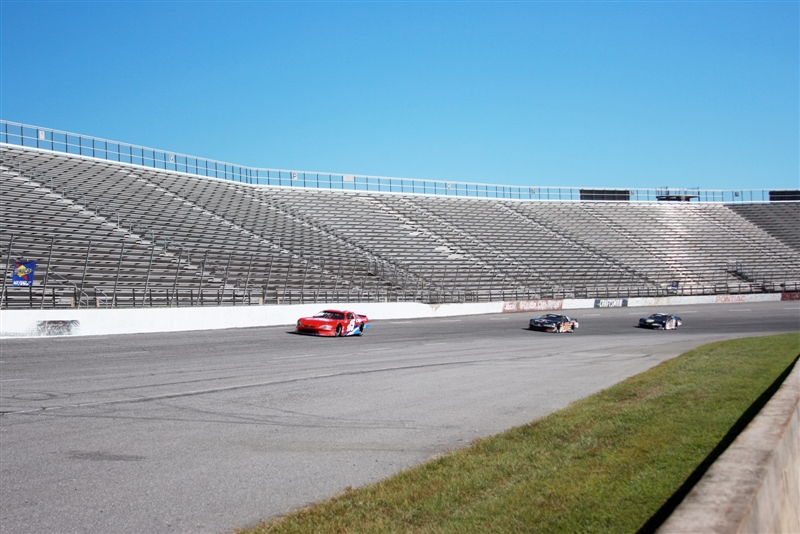
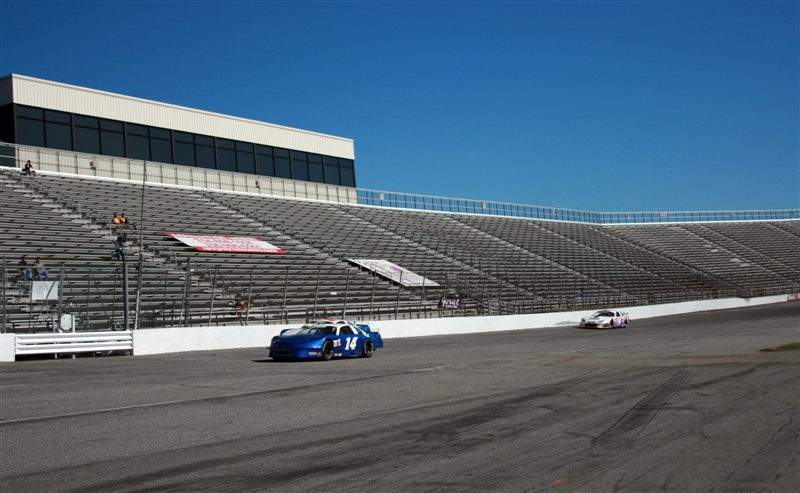

Photo Credit: Save The Speedway
Frontstetch Suites Built from 1979 through 1991:
Five suites located on the front were built from 1979 through 1991 prior to more modern suites being built on the back in 1995. These suites were all wood framed and housed track President Enoch Staley personal suite. Two of the closest suites near turn one have been in deteriorating condition going as far back as the early 2000’s. These suites have eventually collapsed on themselves and have been removed as of June/July 2022.
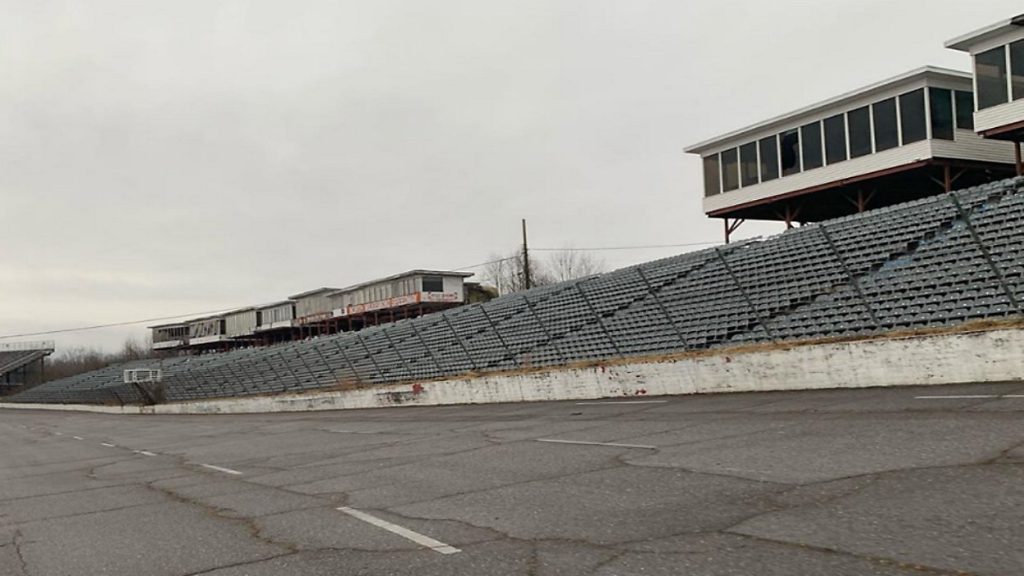
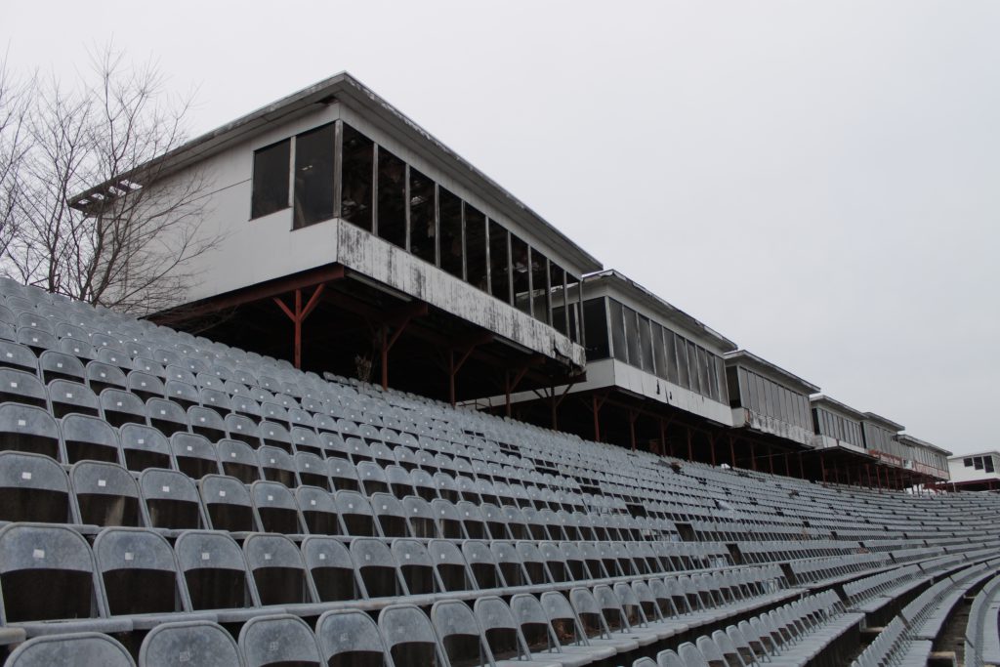
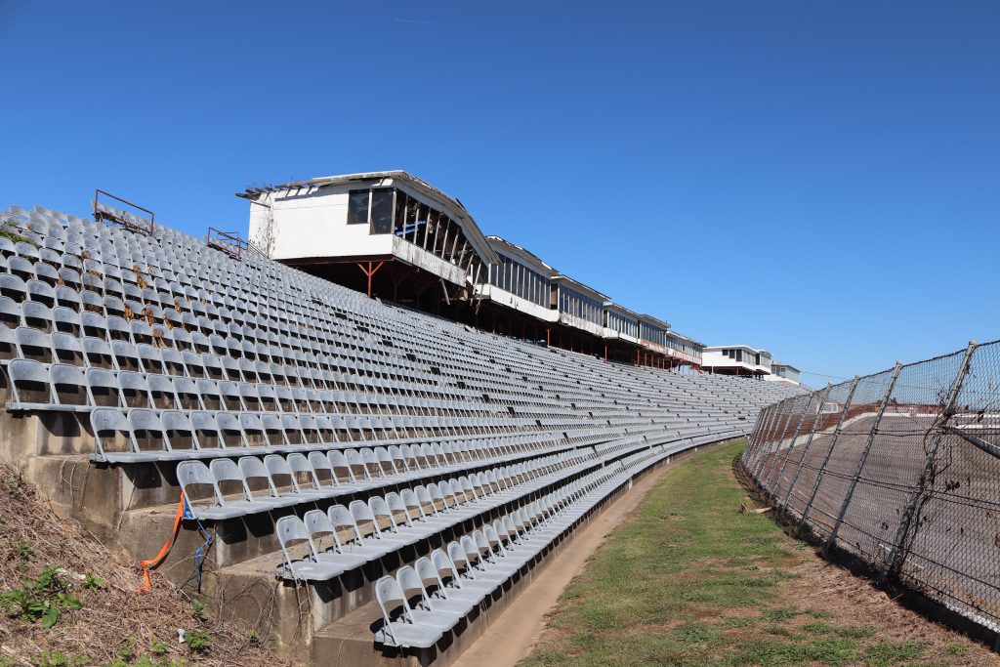
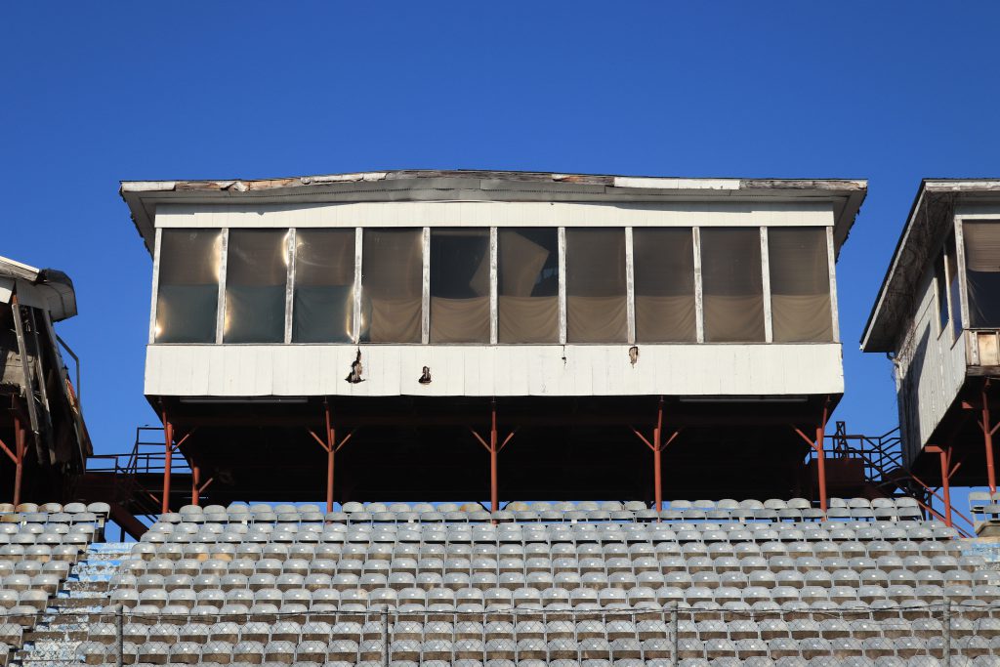
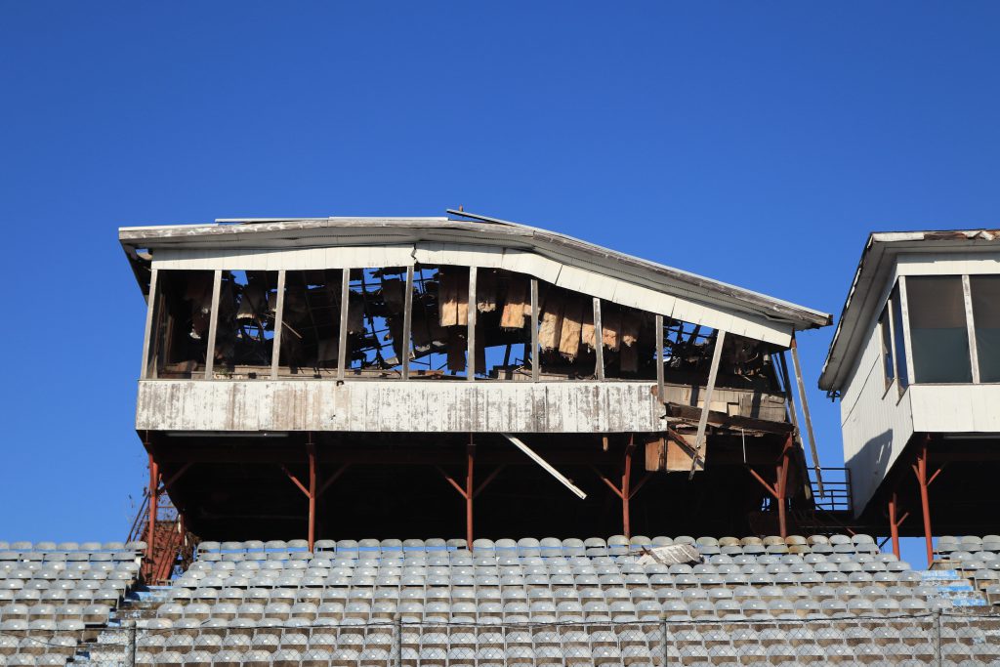
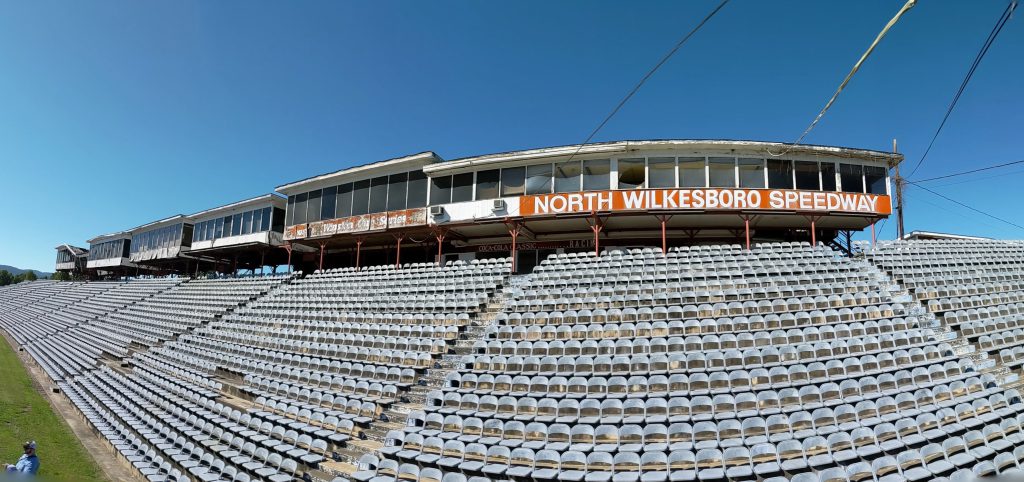
Photo Credit: Photo Credit: Save The Speedway, Carter Finch and Southern Research Historic Preservation Consultants
Backstretch suites built 1995; used through 1996
As part of an expansion in seating in the mid-90s new suites were built on the back and used starting the 1995 season, they would only be used once more in 1996 and built with the expansion of seating on the back. The stands and suites were built by a company out of New York who also built stands and other buildings at Watkins Glen. The suites were all steel construction and had been damaged by vandals during the years the track had closed through 2020.
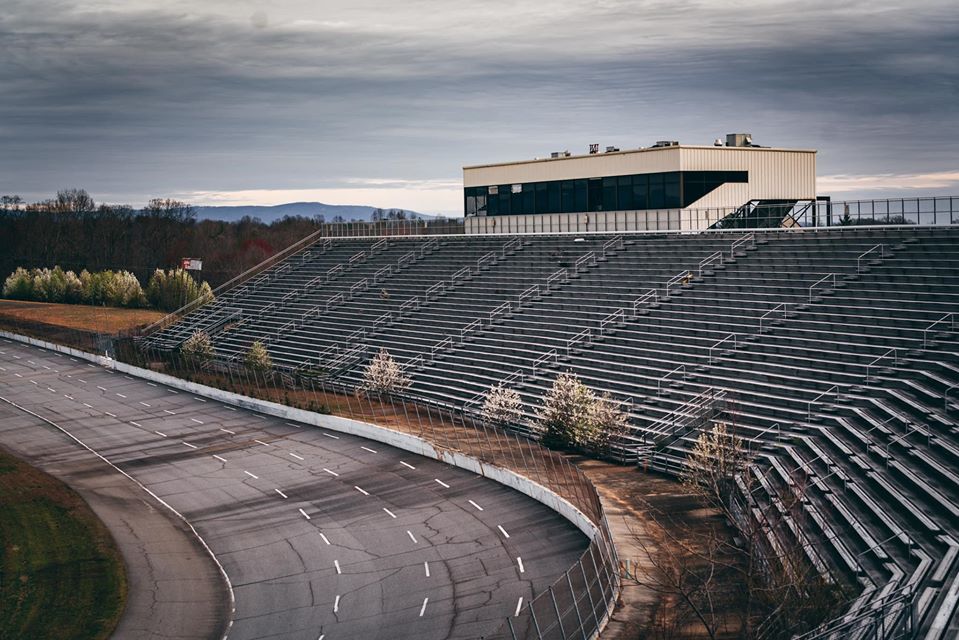
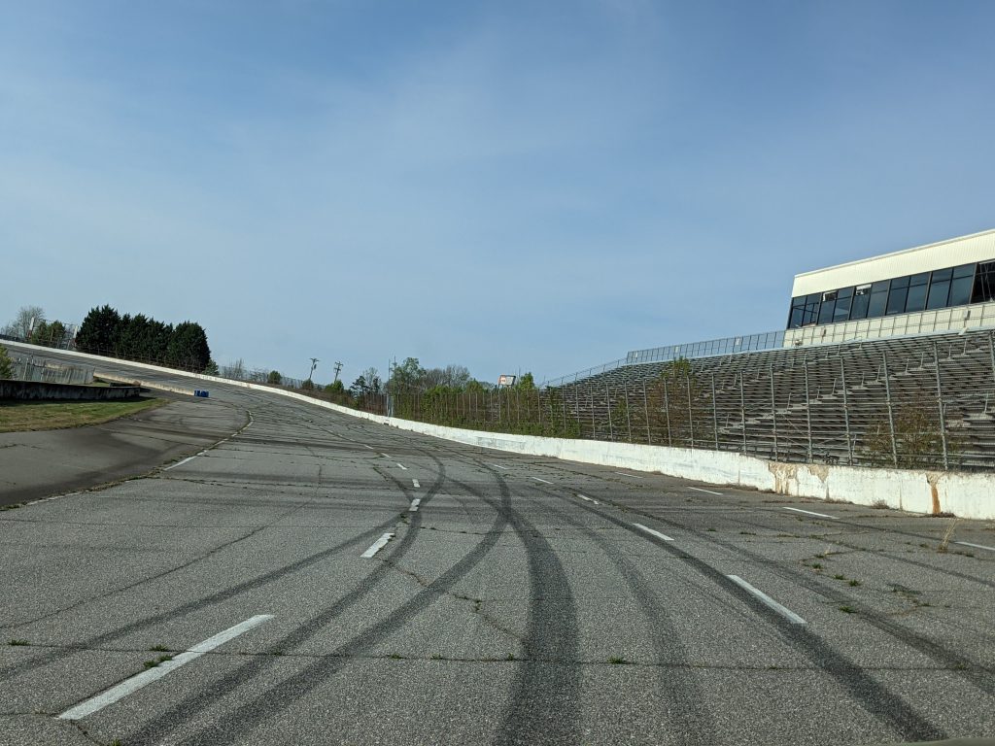
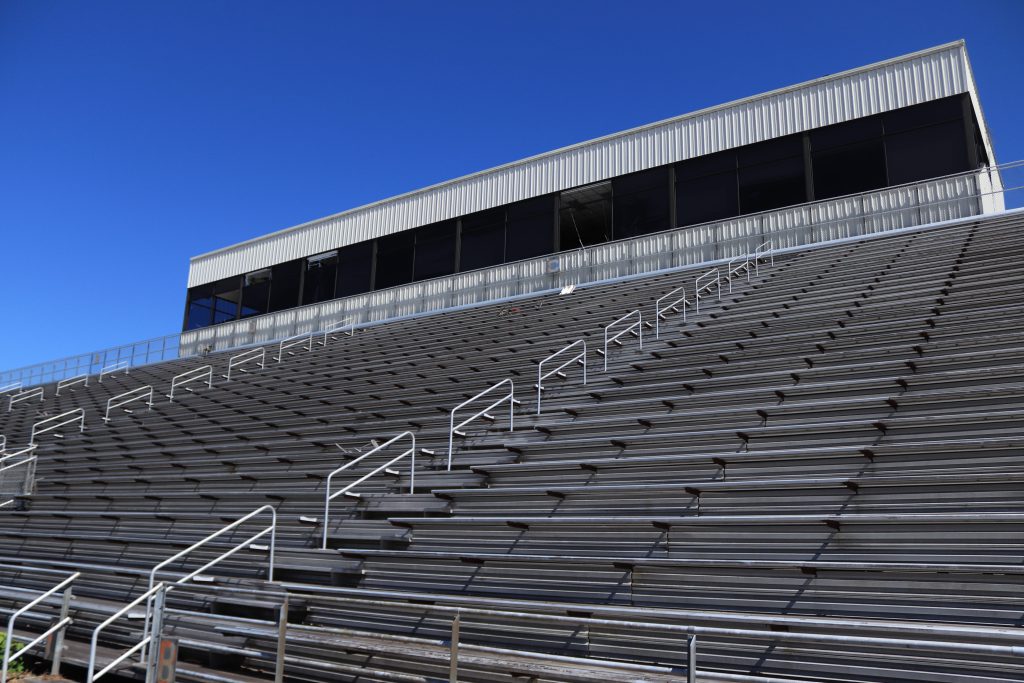
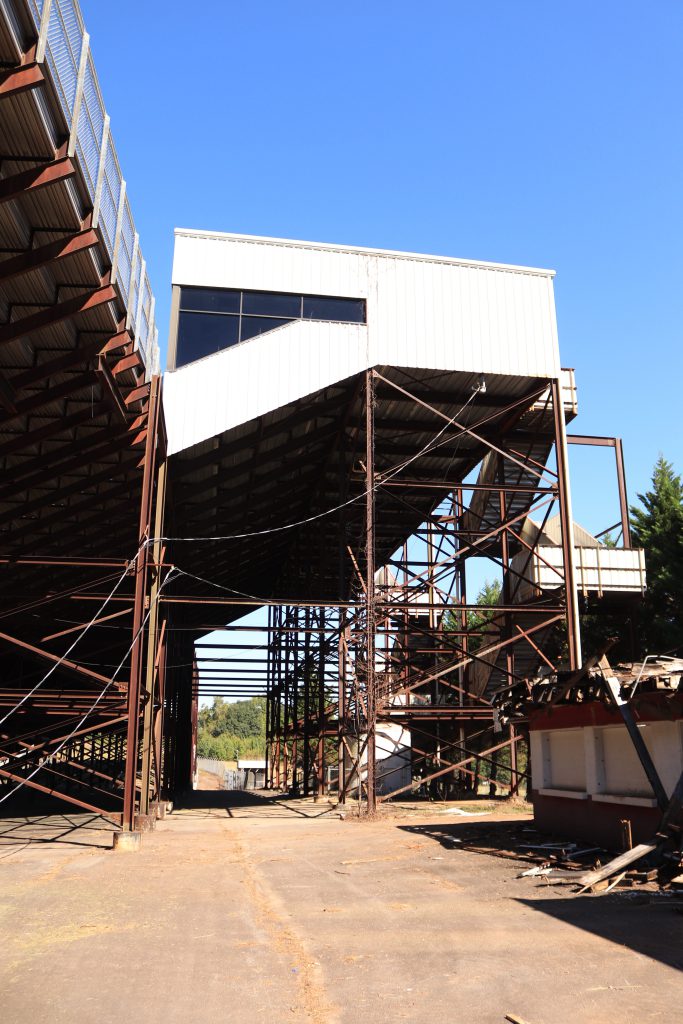
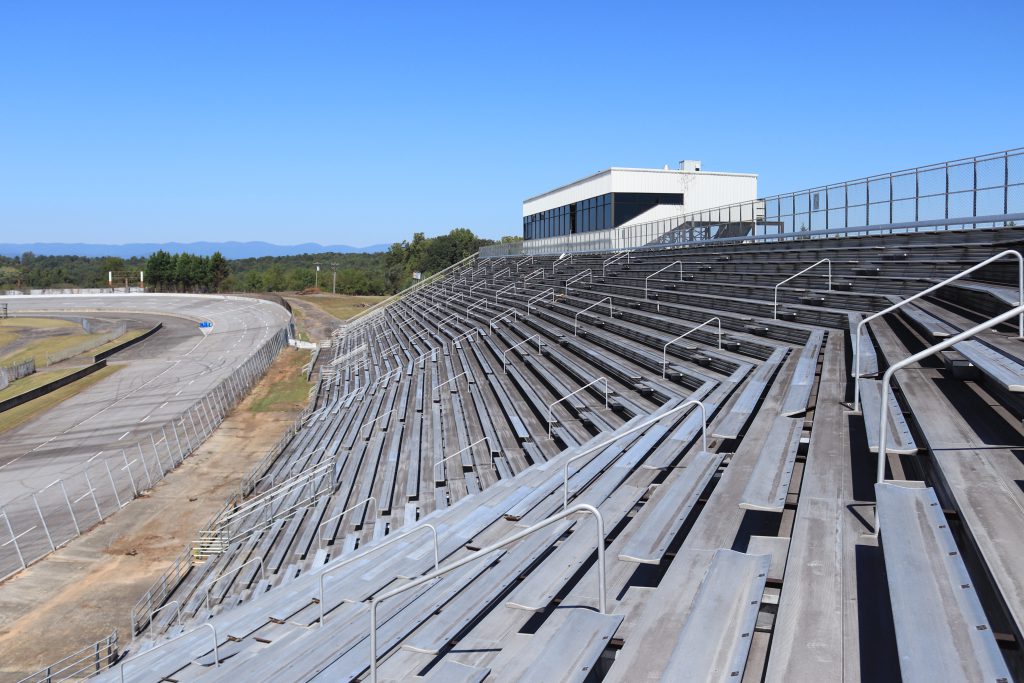
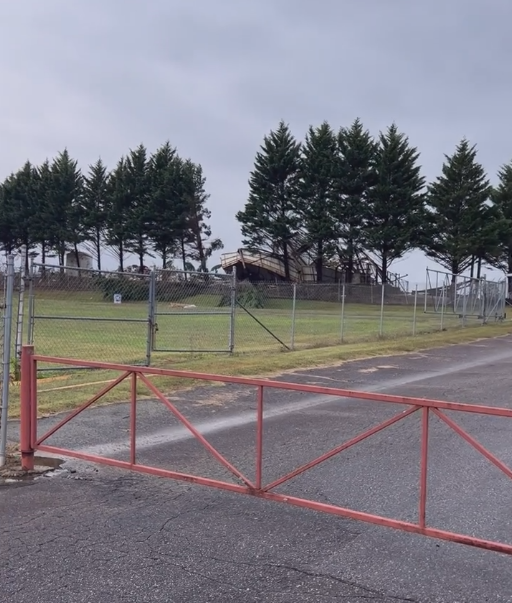
Photo Credit: Photo Credit: Save The Speedway, Carter Finch and Southern Research Historic Preservation Consultants
